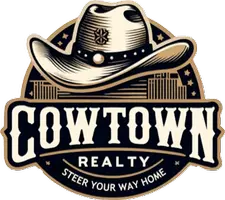2524 Breakaway Drive Mesquite, TX 75149
3 Beds
3 Baths
2,421 SqFt
UPDATED:
Key Details
Property Type Single Family Home
Sub Type Single Family Residence
Listing Status Active
Purchase Type For Sale
Square Footage 2,421 sqft
Price per Sqft $157
Subdivision Valleybrooke
MLS Listing ID 20934917
Style Traditional
Bedrooms 3
Full Baths 2
Half Baths 1
HOA Fees $750/ann
HOA Y/N Mandatory
Year Built 2025
Lot Size 4,399 Sqft
Acres 0.101
Lot Dimensions 40x110
Property Sub-Type Single Family Residence
Property Description
This newly constructed home provides a perfect balance of comfort and functionality. The open-concept design creates a seamless connection between the kitchen, dining, and living areas, making it ideal for both everyday living and entertaining guests. The downstairs owner's bedroom offers privacy and convenience with its own en-suite bathroom. The additional bedrooms provide comfortable spaces for family members or guests.
As one of our new homes for sale in Mesquite, TX, 2524 Breakaway Drive is located in the Valleybrooke community, a well-connected, affordable, boutique development, featuring access to major highways and entertainment alike. Schedule your visit today!
Location
State TX
County Dallas
Community Jogging Path/Bike Path, Perimeter Fencing, Sidewalks
Direction Traveling south on I-635E take exit 3 for Brunton Road toward W Cartwright Road in Mesquite. Turn left onto W Brunton Road and then continue onto W Cartwright Road. Turn Left on Mesquite Valley Rd to Cantura Dr. Valleybrooke will be on your right, just past B.J. Smith Elementary School.
Rooms
Dining Room 1
Interior
Interior Features Cable TV Available, Decorative Lighting, Granite Counters, Kitchen Island, Open Floorplan, Walk-In Closet(s)
Heating Central, Natural Gas
Cooling Ceiling Fan(s), Central Air, Electric
Flooring Carpet, Ceramic Tile
Appliance Dishwasher, Disposal, Gas Range, Microwave, Tankless Water Heater, Vented Exhaust Fan, Water Filter
Heat Source Central, Natural Gas
Laundry Electric Dryer Hookup, Utility Room, Washer Hookup
Exterior
Exterior Feature Rain Gutters, Private Yard
Garage Spaces 2.0
Fence Wood
Community Features Jogging Path/Bike Path, Perimeter Fencing, Sidewalks
Utilities Available City Sewer, City Water, Community Mailbox, Concrete, Curbs, Individual Gas Meter, Individual Water Meter
Roof Type Composition
Total Parking Spaces 2
Garage Yes
Building
Lot Description Few Trees, Landscaped, Sprinkler System, Subdivision
Story Two
Foundation Slab
Level or Stories Two
Structure Type Brick
Schools
Elementary Schools Smith
Middle Schools Berry
High Schools Horn
School District Mesquite Isd
Others
Restrictions Deed
Ownership MI Homes
Acceptable Financing Cash, Conventional, FHA, VA Loan
Listing Terms Cash, Conventional, FHA, VA Loan
Special Listing Condition Deed Restrictions
Virtual Tour https://www.propertypanorama.com/instaview/ntreis/20934917

GET MORE INFORMATION





