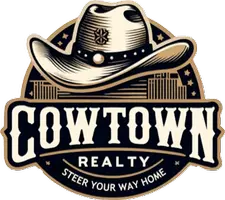3039 Tenor Way Sachse, TX 75048
2 Beds
2 Baths
1,530 SqFt
UPDATED:
Key Details
Property Type Townhouse
Sub Type Townhouse
Listing Status Active
Purchase Type For Sale
Square Footage 1,530 sqft
Price per Sqft $221
Subdivision Aria Ph 1
MLS Listing ID 20949693
Style Traditional
Bedrooms 2
Full Baths 2
HOA Fees $200/mo
HOA Y/N Mandatory
Year Built 2023
Annual Tax Amount $7,683
Lot Size 3,179 Sqft
Acres 0.073
Property Sub-Type Townhouse
Property Description
Downstairs, enjoy a spacious bedroom, full bath, and a flex tech space ideal for a home office or guest setup. Upstairs, the open-concept living area shines with contemporary finishes and abundant sunlight. The owner's suite is a private retreat with a large walk-in shower and generous closet space.
Additional features include a two-car garage, included washer, dryer, and refrigerator, and a transferable builder warranty for peace of mind. Located in the desirable Villas at Aria, this home offers low-maintenance living with easy access to shopping, dining, and major highways.
Why Sachse? This growing suburb of Dallas offers a small-town feel with big-city convenience. Walking distance to The Station TX which is full of entertainment, restaurants, entertainment and much more actively being developed. Top-rated schools, community parks, and quick commutes to Plano, Richardson, and downtown Dallas make Sachse a sought-after destination for homeowners.
Whether you're a first-time buyer, downsizing, or investing, 3039 Tenor Way is the perfect place to call home.
Location
State TX
County Dallas
Direction Take President George Bush Turnpike W to Merritt Rd. Take the Merritt Rd exit and turn right. Turn right on Pleasant Valley Rd. Turn right onto Tenor Way. Home will be on the right.
Rooms
Dining Room 1
Interior
Interior Features Built-in Features, Cable TV Available, High Speed Internet Available, Kitchen Island, Open Floorplan, Pantry, Walk-In Closet(s)
Heating Central, Electric
Cooling Ceiling Fan(s), Central Air, Electric
Flooring Carpet, Ceramic Tile, Wood
Appliance Dishwasher, Disposal, Electric Water Heater
Heat Source Central, Electric
Laundry Utility Room, Full Size W/D Area
Exterior
Exterior Feature Covered Patio/Porch
Garage Spaces 2.0
Utilities Available City Sewer, City Water, Community Mailbox
Roof Type Composition
Total Parking Spaces 2
Garage Yes
Building
Lot Description Few Trees, Landscaped
Story One
Foundation Slab
Level or Stories One
Structure Type Brick,Rock/Stone
Schools
Elementary Schools Choice Of School
Middle Schools Choice Of School
High Schools Choice Of School
School District Garland Isd
Others
Ownership SEE CAD
Acceptable Financing Cash, Conventional, FHA, VA Loan
Listing Terms Cash, Conventional, FHA, VA Loan
Virtual Tour https://www.propertypanorama.com/instaview/ntreis/20949693

GET MORE INFORMATION





